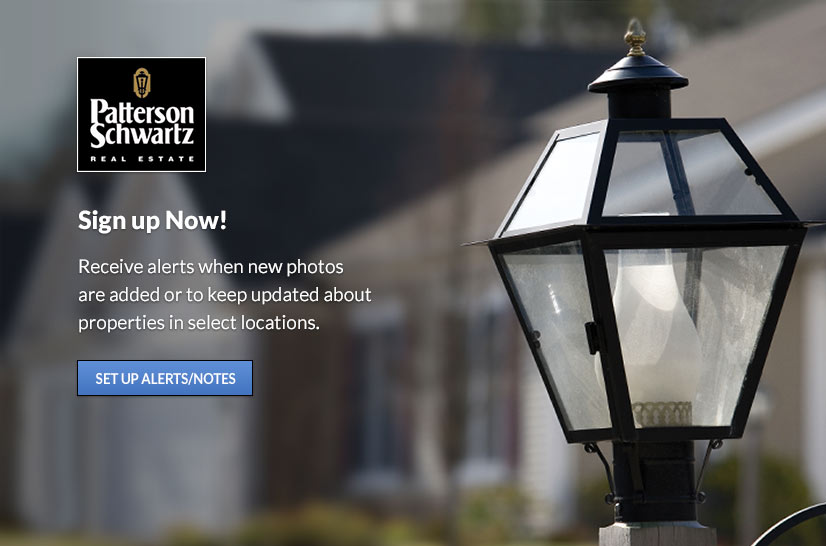29 E 1St Avenue #A103, Trappe, PA 19426-2067 $495,900
Coming Soon
Interior Sq. Ft: 1,607
Acreage:
Age:5 years
Style:
Contemporary
Subdivision: None Available
Design/Type:
Unit/Flat/Apartment
Description
**Motivated Seller - Exceptional Value and Opportunity!** This stunning corner unit condo, boasting 1,607 square feet of well-designed living space, is being offered at an unbelievably attractive price. With similar units in the community recently appraising and selling for over $500k, this unit is a fantastic buy for a savvy buyer looking for a great deal. As you enter this exquisite 2 bedrooms, 2.5 baths unit, you are immediately enveloped by a flood of natural light streaming through expansive windows, casting a welcoming glow throughout its open floor plan. Adorned with custom remote-controlled Barrett window shades, the windows not only frame picturesque views of the surrounding landscape but also serve to amplify the bright and airy ambiance of the living space. Its flexible layout invites you to explore your creativity and personalize the space to reflect your unique style. Imagine crafting a cozy reading nook bathed in sunlight, hosting elegant dinner parties in a stylish dining area, or creating a dynamic workspace to inspire productivity. This versatile environment is truly a blank canvas, sparking endless possibilities for your imagination to flourish. But the appeal doesn't stop indoors! You are also invited to embrace the exceptional outdoor amenities that this property has to offer as well. From unwinding by the crackling fire pit to enjoying the BBQ area with its top-notch grills and generous picnic tables, both settings are perfect for gatherings with friends. And if you are a nature enthusiast, you will love taking leisurely strolls along dedicated walking trails or letting your furry friends romp freely in the dog park. If you are a fitness enthusiast, the 24/7 fitness center makes staying active a breeze! — If you are crafty or want to tap into your creative potential, the DIY Workshop Room is available to let your creativity flow or you can gather with friends in the spacious community and party room. Lastly, this unit come with two assigned parking spaces—one in a covered carport—plus additional overflow parking for your guests. Situated within a low-maintenance community, you are just a short walk from local shops and restaurants. You are also just minutes away from Route 422, Providence Town Center, Downtown Phoenixville, and the charming Village of Skippack. Schedule your showing today!
Home Assoc: No
Condo Assoc: $530/Monthly
Basement: N
Pool: No Pool
Mid. School: Perkiomen Valley Middle School East High School: Pvhs
Features
Utilities
90% Forced Air, Natural Gas, Central A/C, Natural Gas, Hot Water - Natural Gas, Hot Water - Tankless, Public Water, Public Sewer, Main Floor Laundry, Cable TV Available, Natural Gas Available
Garage/Parking
Detached Carport, Off Street, Parking Lot, Assigned Parking, Detached Carport Spaces #: 1;
Interior
Floor Plan - Open, Kitchen - Gourmet, Kitchen - Island, Recessed Lighting, Luxury Vinyl Plank Flooring, Accessibility - Level Entry - Main, Double Entry, Main Entrance Lock
Exterior
Masonry, BBQ Grill, Gutter System
Contact Information
Schedule an Appointment to See this Home
Request more information
or call me now at 410-392-6500
Listing Courtesy of: Liberty Bell Real Estate Brokerage LLC , 2152842891v, danmaneely71@gmail.com
The data relating to real estate for sale on this website appears in part through the BRIGHT Internet Data Exchange program, a voluntary cooperative exchange of property listing data between licensed real estate brokerage firms in which Patterson-Schwartz Real Estate participates, and is provided by BRIGHT through a licensing agreement. The information provided by this website is for the personal, non-commercial use of consumers and may not be used for any purpose other than to identify prospective properties consumers may be interested in purchasing.
Information Deemed Reliable But Not Guaranteed.
Copyright BRIGHT, All Rights Reserved
Listing data as of 6/17/2025.


 Patterson-Schwartz Real Estate
Patterson-Schwartz Real Estate
