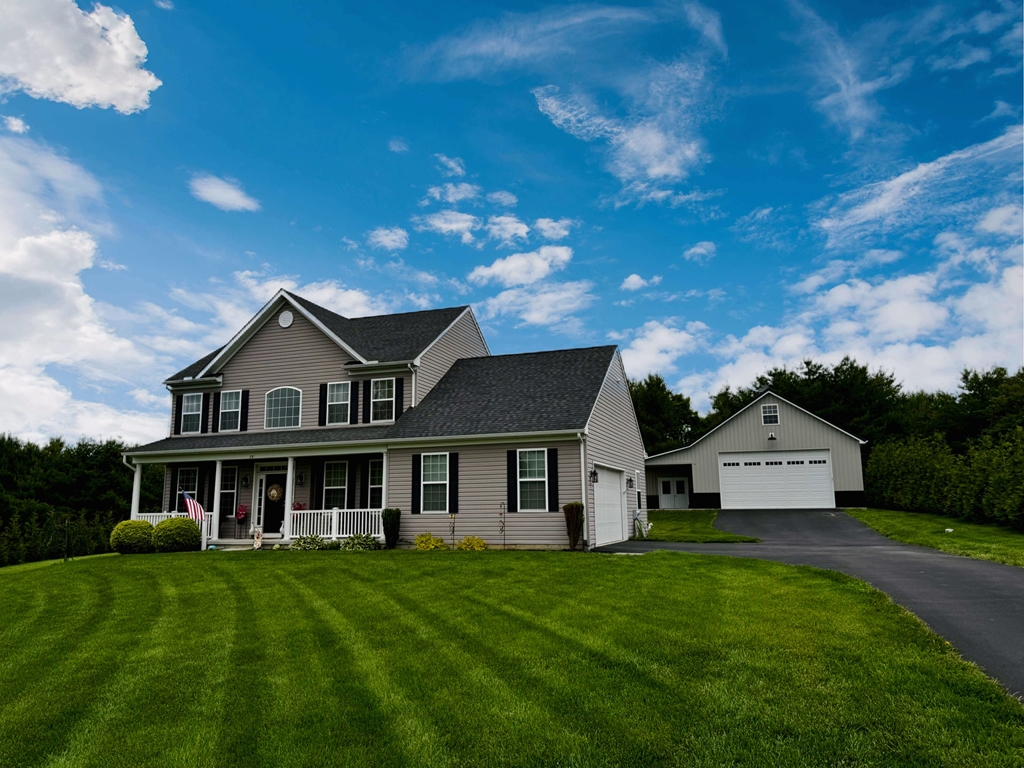78 Lee Way, Elkton, MD 21921-3761 $549,900

Coming Soon
Interior Sq. Ft: 2,251
Acreage: 0.9
Age:10 years
Style:
Colonial
Mobile#: 3226
Subdivision: Larsons Reserve At Andora
Design/Type:
Detached
Description
Welcome to 78 Lee Way—where modern comfort meets countryside charm in the heart of Fair Hill! Situated on just under an acre, this home sits on a prime lot in the sought-after Larsons Reserve at Andora neighborhood and is truly move-in ready, offering the perfect blend of space, style, and location. Step inside to find hand scraped hickory wood flooring and 9-foot ceilings throughout the main level, creating a warm and airy atmosphere. The beautifully designed kitchen features granite countertops, 42” birch cabinetry, recessed lighting, and modern finishes—perfect for both everyday living and entertaining. The flexible floor plan includes a powder room for guests and bonus room off of the kitchen that serves as the fourth bedroom or a versatile home office, guest room, or playroom, depending on your needs. Upstairs, you’ll find three nicely sized bedrooms, including a spacious primary suite with an en suite bathroom featuring a soaking tub, separate shower, and ample walk in closet space—your personal retreat at the end of the day! An additional full bath conveniently services the other two bedrooms. Moving outside, enjoy the best of outdoor living with a custom Trex deck, extensive hardscaping, hot tub, and a cozy fire pit all added in 2020. To add on to the charm, a custom-built pole barn with a second level loft, added in 2022, offers incredible space for parking, storage, hobbies, or a workshop. The home also includes a turned two-car attached garage! This is a rare opportunity to enjoy peaceful living just minutes from Fair Hill’s renowned trails, equestrian center, and scenic parks—don’t miss your chance to make 78 Lee Way your new home; it won't last long! Professional & interior photos COMING SOON!
Family Room:
Dining Room:
Den:
Half Bath:
Bonus Room:
Primary Bath:
Bedroom 2:
Bedroom 3:
Full Bath:
Basement:
Home Assoc: $170/Annually
Condo Assoc: No
Basement: Y
Pool: No Pool
Elem. School: Kenmore Mid. School: Cherry Hil High School: Rising Sun
Features
Community
HOA: Yes;
Utilities
Forced Air Heating, Propane - Owned, Ceiling Fan(s), Central A/C, Electric, Hot Water - Electric, Well Water, Private Septic Tank, 200+ Amp Service, Basement Laundry
Garage/Parking
Attached Garage, Detached Garage, Driveway, Additional Storage Area, Garage - Side Entry, Inside Access, Attached Garage Spaces #: 2; Detached Garage Spaces #: 2;
Interior
Ceiling Fan(s), Crown Moldings, Family Room Off Kitchen, Floor Plan - Traditional, Kitchen - Island, Basement Connecting Stairway, Full Basement, Basement Sump Pump, Unfinished Basement, Basement Workshop, Carpet Flooring, Ceramic Tile Flooring, Wood Flooring, Dry Wall
Exterior
Block Foundation, Shingle Roof, Vinyl Siding, Deck(s), Patio(s), Extensive Hardscape, Hot Tub, Outbuilding(s)
Contact Information
Schedule an Appointment to See this Home
Request more information
or call me now at 410-392-6500
Listing Courtesy of: Patterson-Schwartz Real Estate , (410) 885-1606, amber@psre.net
The data relating to real estate for sale on this website appears in part through the BRIGHT Internet Data Exchange program, a voluntary cooperative exchange of property listing data between licensed real estate brokerage firms in which Patterson-Schwartz Real Estate participates, and is provided by BRIGHT through a licensing agreement. The information provided by this website is for the personal, non-commercial use of consumers and may not be used for any purpose other than to identify prospective properties consumers may be interested in purchasing.
Information Deemed Reliable But Not Guaranteed.
Copyright BRIGHT, All Rights Reserved
Listing data as of 6/05/2025.


 Patterson-Schwartz Real Estate
Patterson-Schwartz Real Estate