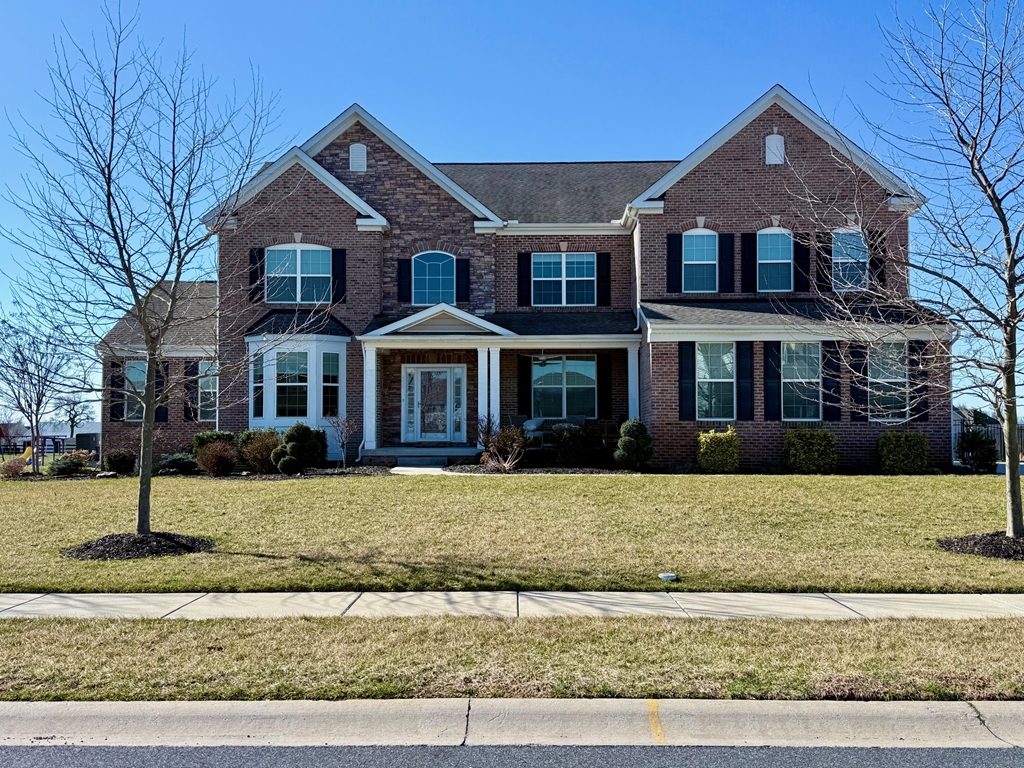415 Rosenberger Drive, Middletown, DE 19709-9916 $995,000

Interior Sq. Ft: 4,625
Acreage: 0.46
Age:7 years
Style:
Colonial
Mobile#: 2813
Subdivision: Estates At Cedar Ln
Design/Type:
Detached
Description
Northeast-facing for ideal light and energy efficiency, this stunning 6-BR 5.5 BA offers nearly 6,000 sq ft of living space on .46-acre lot, backing to preserved farmland.
Highlights include:
*Main level in-law suite w/full bath, walk-in closet & double vanity
*Gourmet kitchen w/48" pro gas range, dual ovens, Advantium combo oven/microwave, 2 dishwashers oversized granite island, & built-in fridge
*Sunroom-style breakfast area opens to fenced backyard w/powered shed
*Great Room w/floor to ceiling stone fireplace
*Flex space: Office, library/music room, formal dining w/custom trim
*Mudroom w/built-ins, large pantry, 3-car garage w/EV charger
Upper level includes:
*Jack & Jill bedrooms + 2 ensuite bedrooms (1 used as theater)
*Luxurious Primary Suite w/sitting area, built-ins, coffee bar, spa bath
*Laundry room w/cabinets
Full walk-out basement w/rough-in plumbing, egress, epoxy floors- ready to finish.
Upgrades: New lighting, irrigation system, & landscaping.
Move-in ready, spacious and beautifully maintained - this home checks all the boxes!
In-Law/auPair/Suite: 14 X 13 - Main
Half Bath: Main
Library: 13 X 18 - Main
Great Room: 18 X 22 - Main
Dining Room: 13 X 15 - Main
Breakfast Room: 20 X 12 - Main
Kitchen: 20 X 17 - Main
Mud Room: Main
Sitting Room: 10 X 11 - Upper 1
Primary Bath: Upper 1
Bathroom 1: 13 X 13 - Upper 1
Bathroom 2: 13 X 12 - Upper 1
Bedroom 3: 18 X 27 - Upper 1
Bedroom 4: 13 X 15 - Upper 1
Laundry: Upper 1
Basement: Lower 1
Home Assoc: $225/Annually
Condo Assoc: No
Basement: Y
Pool: No Pool
Elem. School: Cedar Lane Mid. School: Alfred G Waters High School: Middletown
Features
Community
HOA: Yes;
Utilities
90% Forced Air, Electric, Central A/C, Electric, Hot Water - Natural Gas, Public Water, Public Sewer, Upper Floor Laundry
Garage/Parking
Attached Garage, Driveway, On Street, Garage Door Opener, Garage - Side Entry, Inside Access, Electric Vehicle Charging Station(s), Private Parking, Attached Garage Spaces #: 3;
Interior
Daylight, Partial Basement, Full Basement, Outside Entrance Basement, Poured Concrete , Rough Bath Plumb Basement, Unfinished Basement, Carpet Flooring, Ceramic Tile Flooring, Engineered Wood Flooring, Luxury Vinyl Plank Flooring, Gas/Propane Fireplace, Dry Wall
Exterior
Concrete Perimeter Foundation, Fiberglass Roof, Brick Front Exterior, Stone Exterior, Vinyl Siding, Lawn Sprinkler, Sidewalks, Street Lights, Gutter System
Lot
Front Yard, Landscaping, Level Lot, , Rear Yard, Decorative Fence, Fully Fenced
Contact Information
Schedule an Appointment to See this Home
Request more information
or call me now at 410-392-6500
Listing Courtesy of: Patterson-Schwartz-Hockessin , (302) 239-3000, realinfo@psre.com
The data relating to real estate for sale on this website appears in part through the BRIGHT Internet Data Exchange program, a voluntary cooperative exchange of property listing data between licensed real estate brokerage firms in which Patterson-Schwartz Real Estate participates, and is provided by BRIGHT through a licensing agreement. The information provided by this website is for the personal, non-commercial use of consumers and may not be used for any purpose other than to identify prospective properties consumers may be interested in purchasing.
Information Deemed Reliable But Not Guaranteed.
Copyright BRIGHT, All Rights Reserved
Listing data as of 5/25/2025.


 Patterson-Schwartz Real Estate
Patterson-Schwartz Real Estate