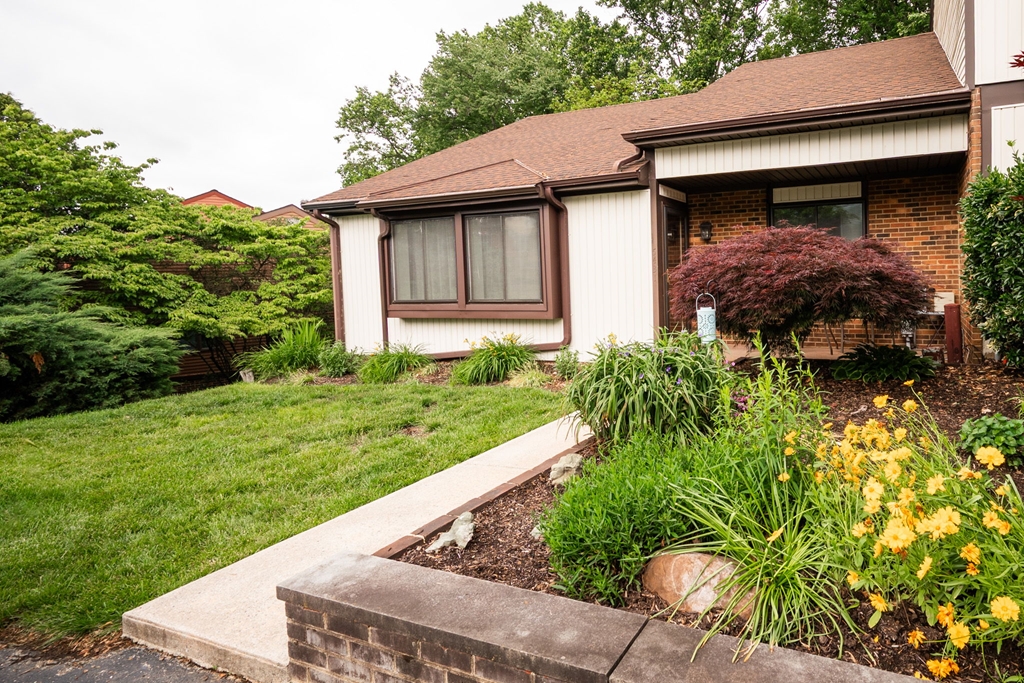5431 Doral Drive, Wilmingon, DE 19808 $350,000

Interior Sq. Ft: 1,975
Acreage: 0.14
Age:46 years
Style:
Contemporary
Mobile#: 3227
Subdivision: Fairway Falls
Design/Type:
End of Row/Townhouse
Description
Lovely end-unit townhome situated in the heart of Pike Creek. This home has contemporary flair with an inverted, open floor plan; soaring ceilings and sliding doors off the family room that offer a view of a beautiful, landscaped yard backing to open space and a stream. Step inside this home and find a large living room, dining area and updated kitchen with 42" cabinets, updated stainless appliances and ceramic tile floor. The primary bedroom is also on this floor and has a walk-in closet and full private bath. Take the open staircase down a level and enjoy the family room with a stone, wood burning fireplace and sliding glass doors to large deck that was completely rebuilt with composite material in 2019. Also, on this level are two additional bedrooms and a full bath. The next level down hosts the laundry room inside the utility room that offers storage and plenty of room for anyone with a hobby. Take just one more level down to the great room that is perfect for entertaining. There are sliding glass doors to walk out to the backyard from this level. The home has been mostly freshly painted and some furnishing may be included with the sale. Seller prefers "as is" but the home is in very good condition. This home is located within walking distance to Linden Hill Elementary, Pike Creek KinderCare, and the wonderful New Castle County Carousel Park and Equestrian Center. Located in Red Clay School District and within minutes to the University of Delaware, Christiana Mall and Christiana Hospital, this house is perfect for everyone. Don't wait, it's the one you are looking for!
Dining Room: 11 X 9 - Main
Kitchen: 11 X 8 - Main
Primary Bed: 13 X 13 - Main
Bedroom 3: 13 X 9 - Lower 1
Family Room: 15 X 12 - Lower 1
Game Room: 30 X 15 - Lower 3
Home Assoc: $70/Annually
Condo Assoc: No
Basement: Y
Pool: No Pool
Elem. School: Linden Hil Mid. School: Skyline High School: Dickinson
Features
Water
Water Oriented: Yes; Water Front: Yes; Water Access: Yes; Water Body Type: Creek/Stream; Navigable: No;
Community
HOA: Yes;
Utilities
Forced Air Heating, Oil, Central A/C, Electric, Hot Water - Electric, Public Water, Public Sewer
Garage/Parking
Driveway
Interior
Daylight, Full Basement, Corner Fireplace
Exterior
Block Foundation, Vinyl Siding
Contact Information
Schedule an Appointment to See this Home
Request more information
or call me now at 410-392-6500
Listing Courtesy of: Patterson-Schwartz-Hockessin , (302) 239-3000, realinfo@psre.com
The data relating to real estate for sale on this website appears in part through the BRIGHT Internet Data Exchange program, a voluntary cooperative exchange of property listing data between licensed real estate brokerage firms in which Patterson-Schwartz Real Estate participates, and is provided by BRIGHT through a licensing agreement. The information provided by this website is for the personal, non-commercial use of consumers and may not be used for any purpose other than to identify prospective properties consumers may be interested in purchasing.
Information Deemed Reliable But Not Guaranteed.
Copyright BRIGHT, All Rights Reserved
Listing data as of 6/03/2025.


 Patterson-Schwartz Real Estate
Patterson-Schwartz Real Estate