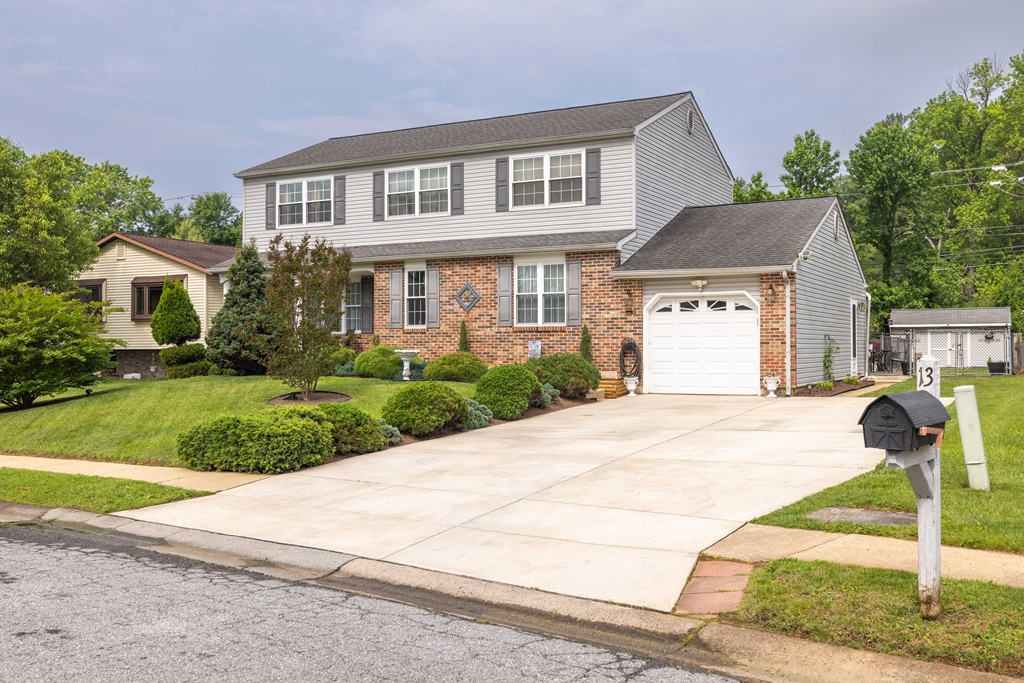13 Berley Court, Newark, DE 19702-2839 $469,900

With Pending Contract
Interior Sq. Ft: 2,575
Acreage: 0.28
Age:36 years
Style:
Colonial
Mobile#: 3173
Subdivision: Salem Woods
Design/Type:
Detached
Description
Irresistible & Full of Fun! 13 Berley Court is the ideal home for those who want to enjoy hosting and entertaining! The Yard is Fenced in, as is the Pool! So, bring some friends and bring your pets! Little ones will love swinging and sliding and climbing on the playset that conveys! Having lots of space to store your yard equipment in the 2 sheds is helpful! Nicely situated at the beginning of a cul-de-sac, this beauty offers a larger driveway than most- at least 4 car parking in just the driveway! This enticing home offers a 400 square foot addition that has been joyously utilized for so many events by the current owners! It is your turn now!! The original main level has much to offer as well! The foyer is welcoming and has a double doored coat closet! The stairway and center hallway are flanked by the large living room and the den! Beyond those are a full sized dining room, a laundry area with its own exit door, a nicely secluded powder room, a breakfast area/eat in kitchen area, and an updated kitchen with a pantry! The kitchen was nicely upgraded several years ago with granite countertops and warm cherry brown cabinetry! A new dishwasher was just installed in 2025. The kitchen, powder room and laundry room all had stylish and functional new LVP added in 2025! Keep the very plush carpet in the main level or add more of the LVP if you like! Much of the main level has been freshly painted in soft neutral tones! Upstairs there are 3 ample secondary bedrooms that share a hall bath. The roomy primary bedroom suite has its own full bath and a walk in closet! The lower level is not fully finished - though it has been another fun area! Perfect for an exercise area, play area, gaming area, crafting area, work bench area and more, it has happily been used for all of these things through the years! Figure out how you'll use it yourself!! The sellers have thoroughly enjoyed creating, upgrading and living in this big fun home! Make it your cheerful chateau today!
Home Assoc: $90/Annually
Condo Assoc: No
Basement: Y
Pool: Yes - Personal
Features
Community
HOA: Yes;
Utilities
Forced Air Heating, Heat Pump(s), Electric, Central A/C, Electric, Hot Water - Electric, Public Water, Public Sewer, Main Floor Laundry
Garage/Parking
Attached Garage, Driveway, Garage Door Opener, Garage - Front Entry, Inside Access, Paved Parking, Attached Garage Spaces #: 1;
Interior
Attic, Breakfast Area, Carpet, Ceiling Fan(s), Chair Railings, Crown Moldings, Full Basement, Interior Access Basement, Poured Concrete , Basement - Space For Rooms, Unfinished Basement, Basement Windows, Carpet Flooring, Ceramic Tile Flooring, Hardwood Flooring, Luxury Vinyl Plank Flooring
Exterior
Permanent Foundation, Asphalt Exterior, Brick Front Exterior, CPVC/PVC Exterior, Mixed Plumbing, Stick Built Exterior, Vinyl Siding, Deck(s), Patio(s), Porch(es), Extensive Hardscape, Outbuilding(s), Play Area, Play Equipment, Fenced Pool, In Ground Pool
Lot
Backs to Trees, Cul-de-sac, Front Yard, Landscaping, Non-Tidal Wetland Lot, Rear Yard, SideYard(s), Chain Link Fence, Rear Fence
Contact Information
Schedule an Appointment to See this Home
Request more information
or call me now at 410-392-6500
Listing Courtesy of: Patterson-Schwartz - Greenville , (302) 429-4500, realinfo@psre.com
The data relating to real estate for sale on this website appears in part through the BRIGHT Internet Data Exchange program, a voluntary cooperative exchange of property listing data between licensed real estate brokerage firms in which Patterson-Schwartz Real Estate participates, and is provided by BRIGHT through a licensing agreement. The information provided by this website is for the personal, non-commercial use of consumers and may not be used for any purpose other than to identify prospective properties consumers may be interested in purchasing.
Information Deemed Reliable But Not Guaranteed.
Copyright BRIGHT, All Rights Reserved
Listing data as of 6/11/2025.


 Patterson-Schwartz Real Estate
Patterson-Schwartz Real Estate