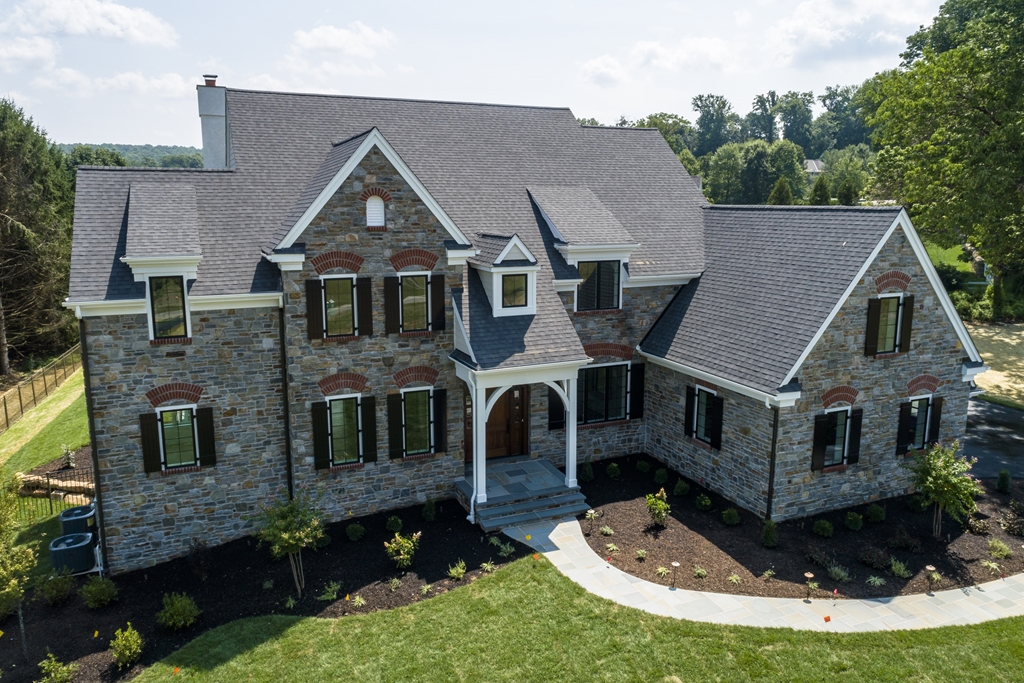0 Martha Way, Warwick, MD 21912 $1,225,000

Interior Sq. Ft: 4,066
Acreage: 1.04
Style:
Colonial, Traditional
Mobile#: 1084
Subdivision: Fulton Hills
Design/Type:
Detached
Description
Welcome to Fulton Hills located in Warwick, MD! This community of 15 luxury custom homes on 1+ acre homesites by Hellings Builders. Long known for their quality construction, desirable floorplans, attention to detail and a reputation for honesty, integrity and high standards. The Bradford II Model will be situated on a flat, one plus acre lot conveniently located just minutes from shopping and major highways in Middletown, DE and the Maryland Eastern Shore. The Bradford II offers a traditional floorplan including a dining room, living room, study, kitchen open to family room and morning room, butlers pantry, 2 powder rooms and mudroom with access to the 3 car side entry garage. The upper floor features a spacious owners suite with 2 walk-in closets, dressing area, en-suite with 2 separate vanities and walk-in shower, a princess suite and 2 additional generously sized bedrooms with a hall bathroom, and a conveniently located laundry. Fulton Hills offers 7 models to choose from on lots ranging from 1.04 acres to 4.06 acres. Come see why Hellings Builders home have become a statement for luxury in home building. Pictures are of a similar home which may include options or upgrades not included in standard elevation.
Family Room: Main
Dining Room: Main
Living Room: Main
Study: Main
Mud Room: Main
Bedroom 2: Upper 1
Bedroom 3: Upper 1
Bedroom 4: Upper 1
Laundry: Upper 1
Sun/Florida Room: Main
Condo Assoc: No
Basement: Y
Pool: No Pool
Features
Community
HOA: Yes;
Utilities
Forced Air Heating, Propane - Leased, Central A/C, Electric, Hot Water - Propane, Well Water, On Site Septic, 200+ Amp Service, Circuit Breakers, Upper Floor Laundry, Under Ground Utilities
Garage/Parking
Attached Garage, Driveway, Garage - Side Entry, Inside Access, Attached Garage Spaces #: 3;
Interior
Breakfast Area, Carpet, Dining Area, Family Room Off Kitchen, Kitchen - Eat-In, Kitchen - Island, Full Basement, Carpet Flooring, Hardwood Flooring, Gas/Propane Fireplace, Double Pane Windows, ENERGY STAR Qualified Windows, Low-E Windows
Exterior
Concrete Perimeter Foundation, Architectural Shingle Roof, Stone Exterior, Vinyl Siding, Other
Lot
Front Yard, Open Lot, Rear Yard, Rural Lot, Rural
Contact Information
Schedule an Appointment to See this Home
Request more information
or call me now at 410-392-6500
Listing Courtesy of: Patterson-Schwartz-Middletown , (302) 285-5100, realinfo@psre.com
The data relating to real estate for sale on this website appears in part through the BRIGHT Internet Data Exchange program, a voluntary cooperative exchange of property listing data between licensed real estate brokerage firms in which Patterson-Schwartz Real Estate participates, and is provided by BRIGHT through a licensing agreement. The information provided by this website is for the personal, non-commercial use of consumers and may not be used for any purpose other than to identify prospective properties consumers may be interested in purchasing.
Information Deemed Reliable But Not Guaranteed.
Copyright BRIGHT, All Rights Reserved
Listing data as of 1/12/2025.


 Patterson-Schwartz Real Estate
Patterson-Schwartz Real Estate